Exhibit Highlights Newly Revealed Olmsted Role in Campus Design
There have long been unsubstantiated reports that Frederick Law Olmsted, widely considered the founder of American landscape architecture, designed the Vassar campus, or important elements of it. In advance of the Olmsted bicentennial in April 2022, Associate Professor of Art History Yvonne Elet undertook a three-year research project to determine what Olmsted and his firm actually contributed to campus design.
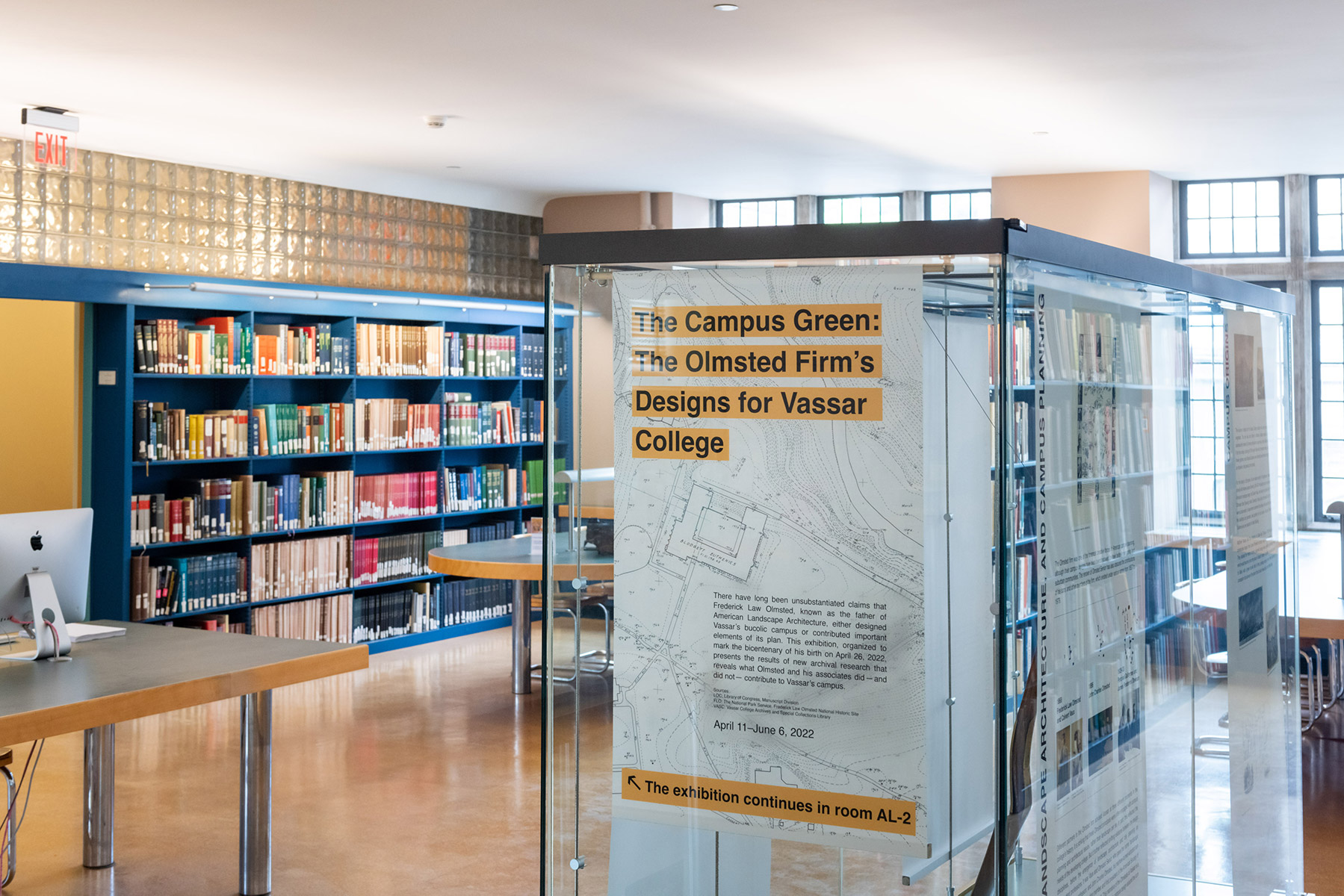
The exhibition, set in Vassar’s Art Library, is part of a series focusing on the history, preservation, and planning of the Vassar campus, organized by the Vassar Art Department.
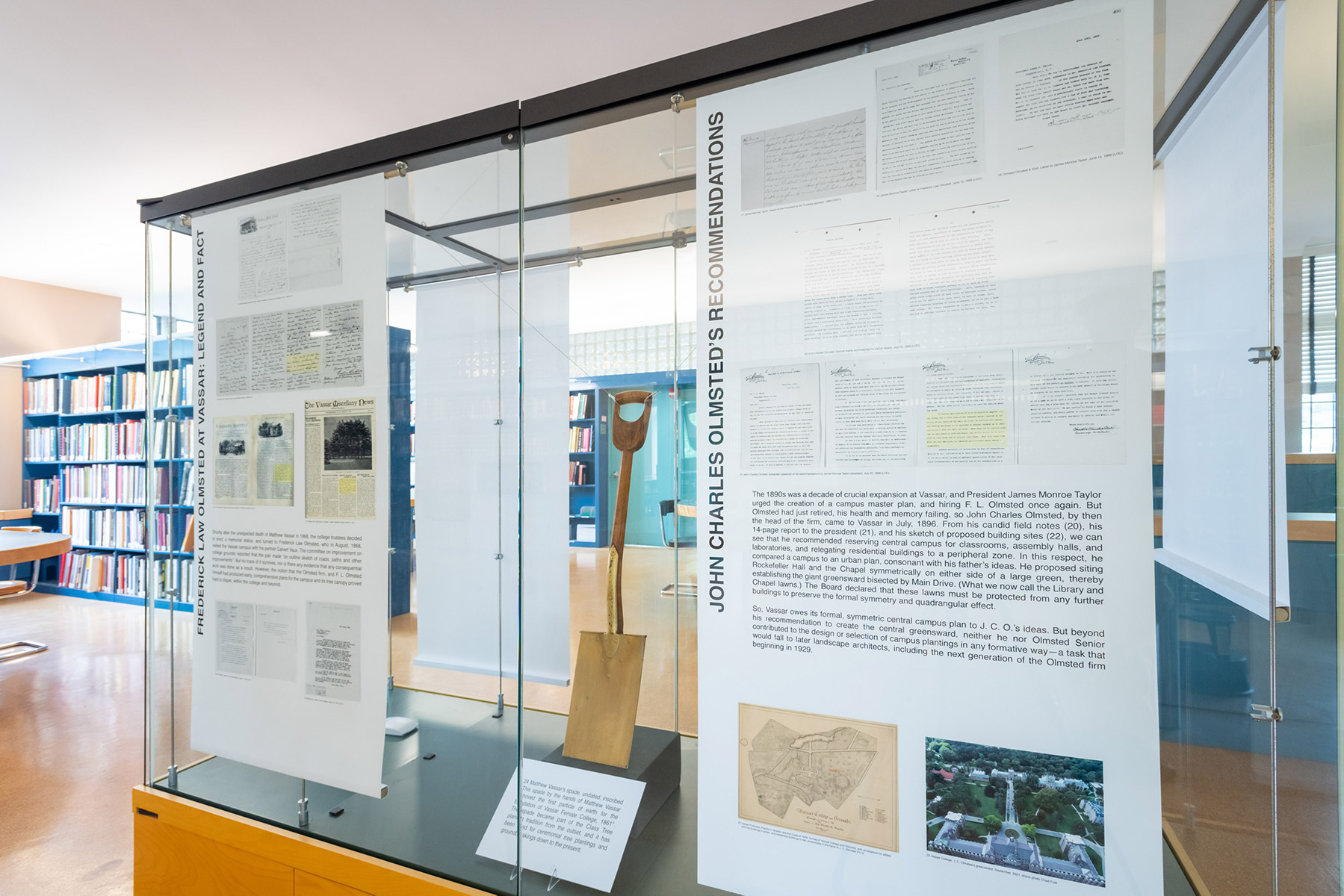
Included in the exhibition is Matthew Vassar's spade, the handle of which is inscribed “This spade by the hands of Matthew Vassar removed the first particle of earth for the foundation of Vassar Female College, 1961”.
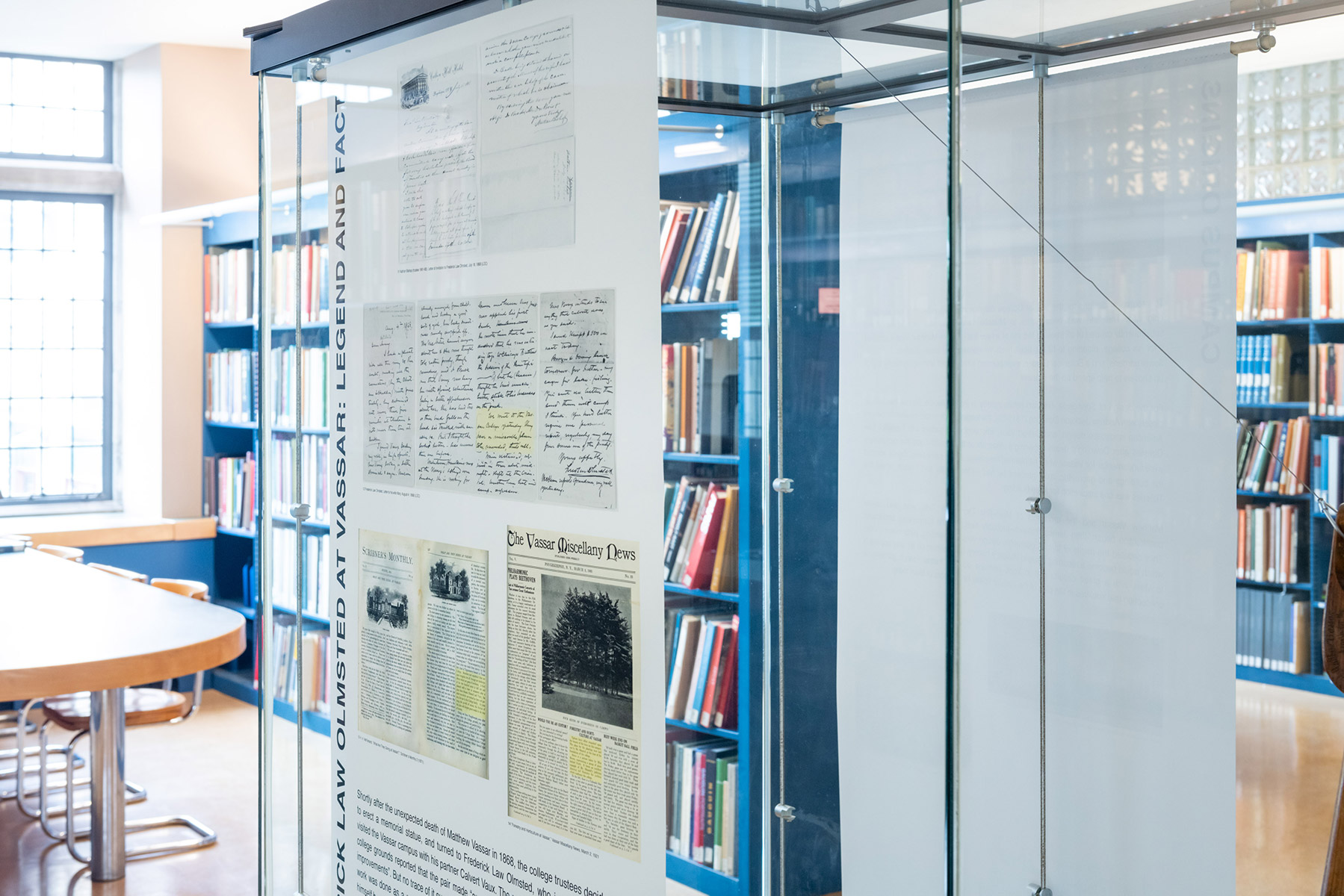
Frederick Law Olmsted and his partner Calvert Vaux came to campus in 1868 and produced a rough sketch plan, long lost; no evidence has ever emerged that Vassar did anything in response to their recommendations.
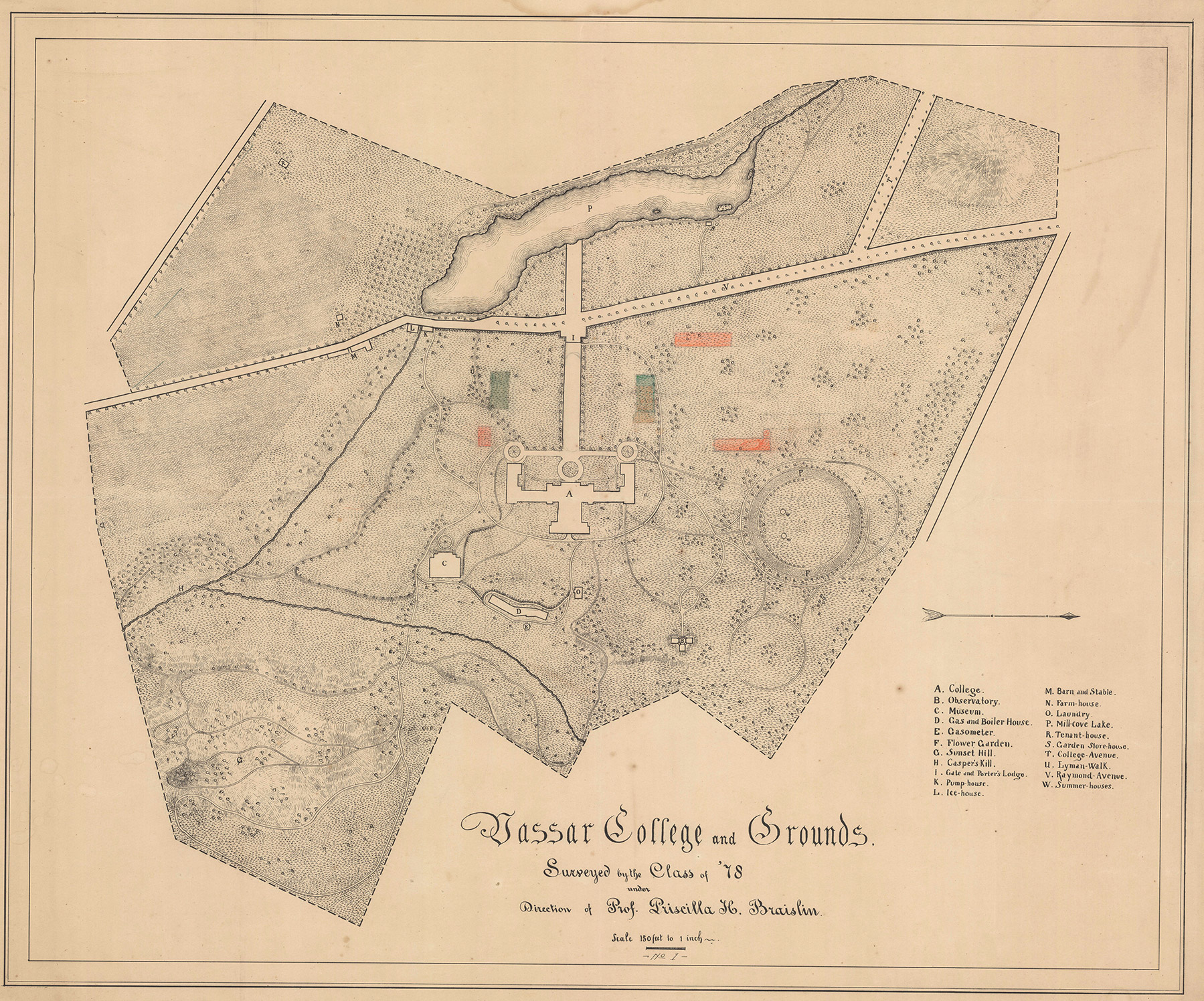
J. C. Olmsted advised on the expansion of the campus in 1896, recommending the placement of “working buildings” on either side of Main Drive to form a quadrangle, and discussing the placement and configuration of the Dorm Quad. On this topographic map, prepared by the Vassar Class of 1878, Olmsted sketched in sites for working buildings in green, and residential buildings in red. (Courtesy of the United States Department of the Interior, National Park Service, Frederick Law Olmsted National Historic Site)
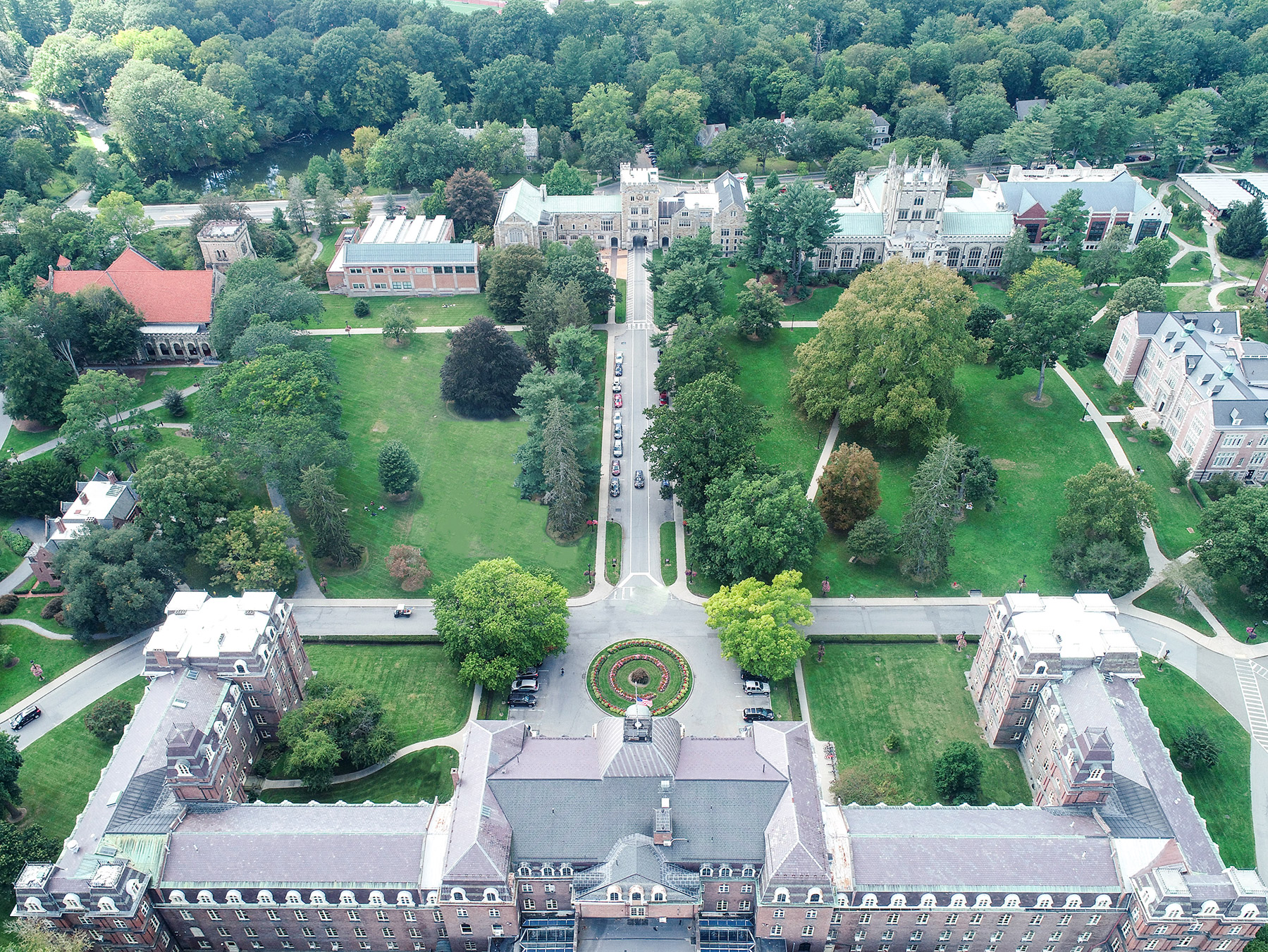
J. C. Olmsted’s central green, seen from over Main Building looking west, and framed by “working buildings”, as he recommended. (Photo: Chad Fust, September, 2021)
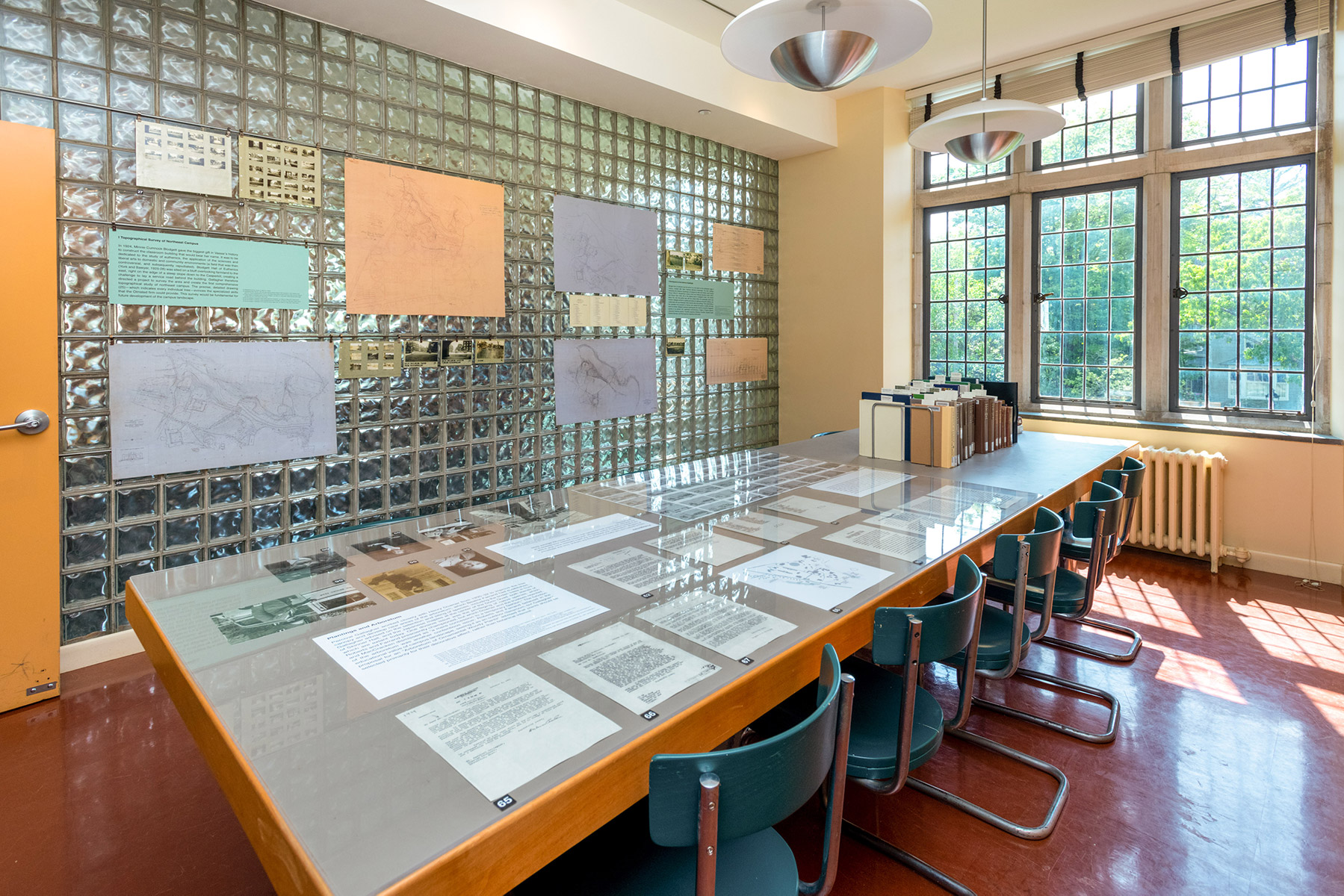
From the Main Room of the Art Library, the exhibition continues in reading room AL2, where the walls were originally designed with built-in hardware for hanging study images. The table is transformed into a vitrine, as well as housing select readings on the Olmsteds and American landscape architecture.
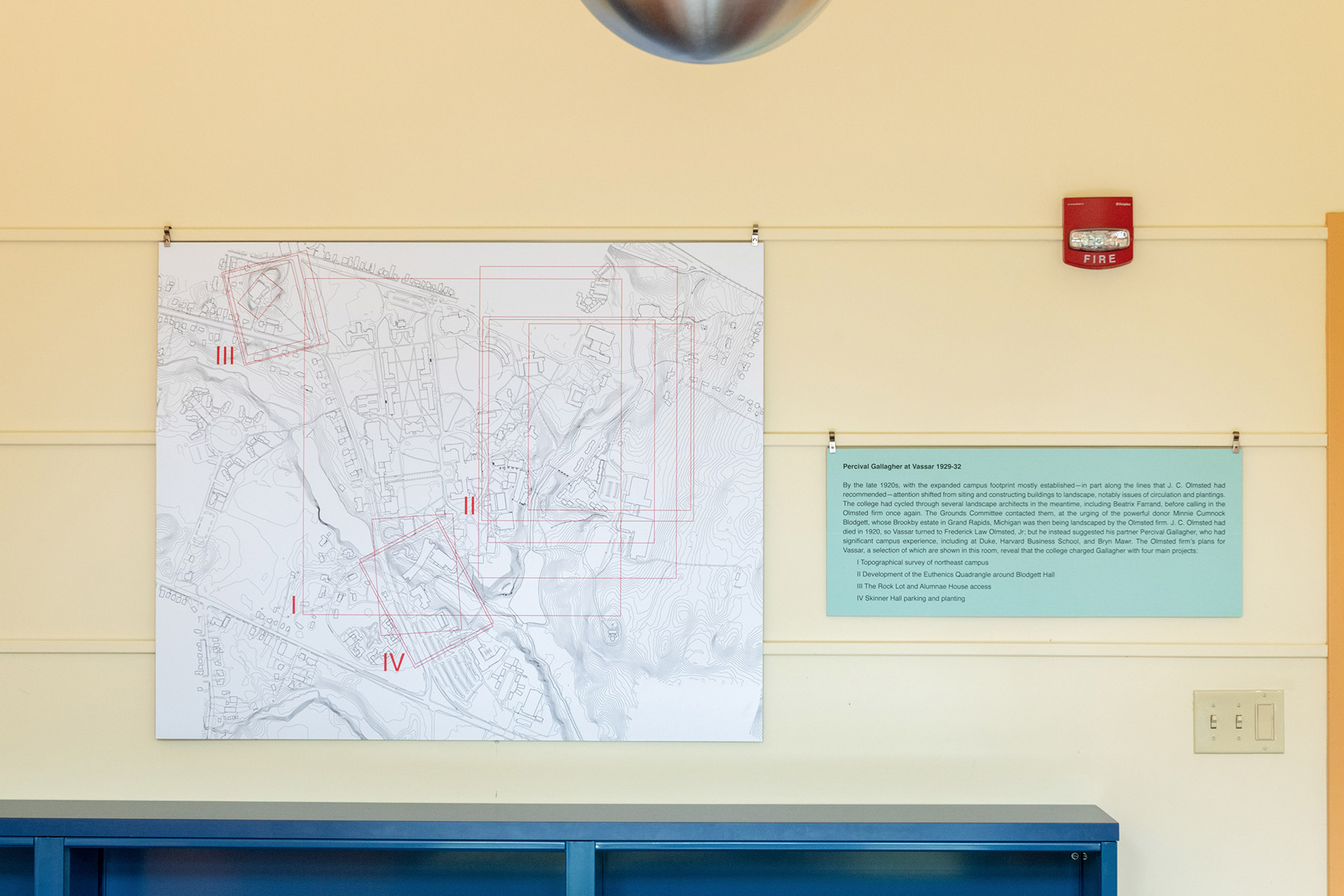
By the late 1920s, with the expanded campus footprint mostly established—in part along the lines that J. C. Olmsted had recommended—attention shifted from siting and constructing buildings to landscaping. Vassar once again tapped the Olmsted firm, this time hiring partner Percival Gallagher, who contributed designs for the four areas of campus shown on this diagram.
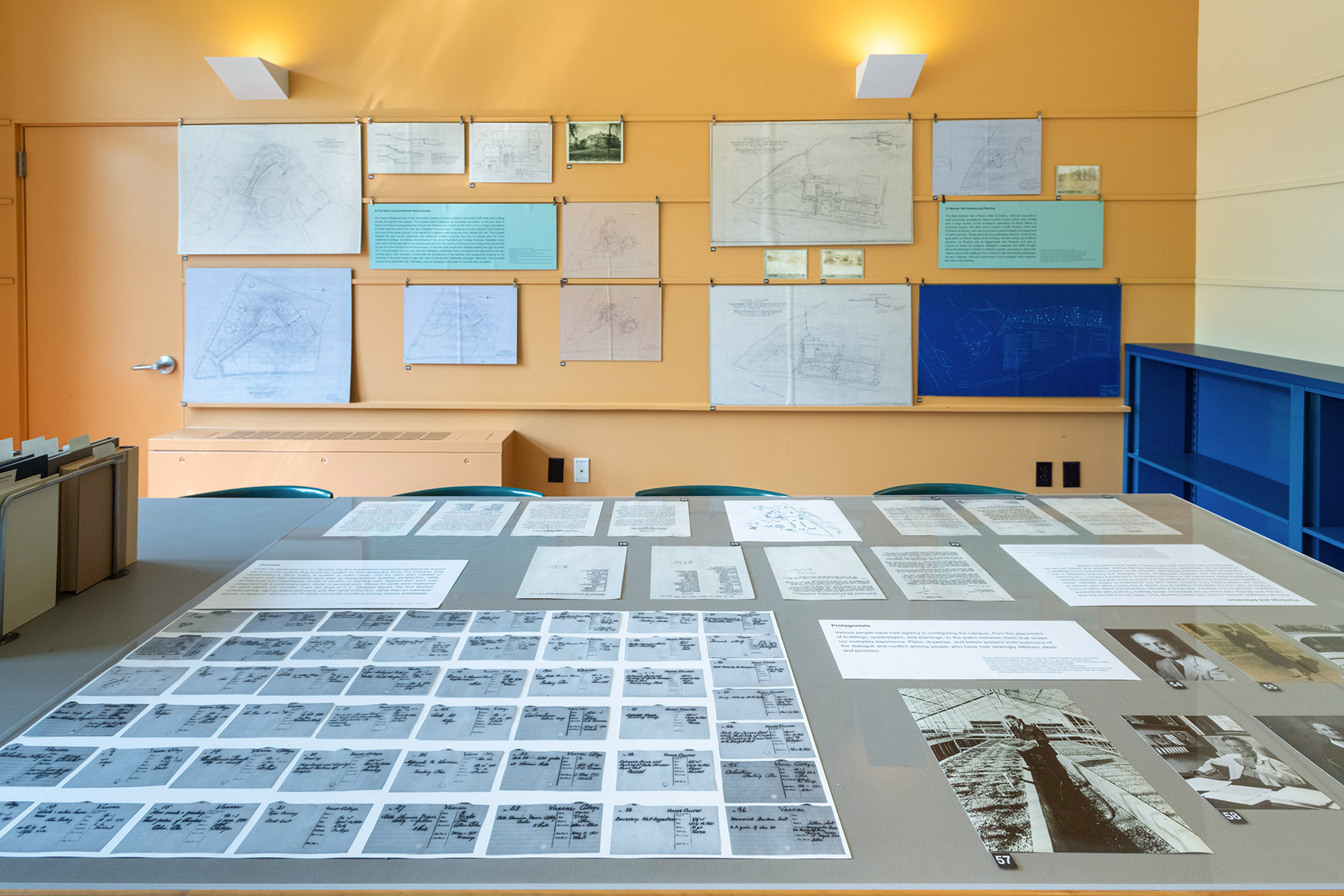
Among Gallagher’s projects were creating a new road to Alumnae House, and projects around the newly built Skinner Hall for plantings and parking, as shown in drawings on the north wall.
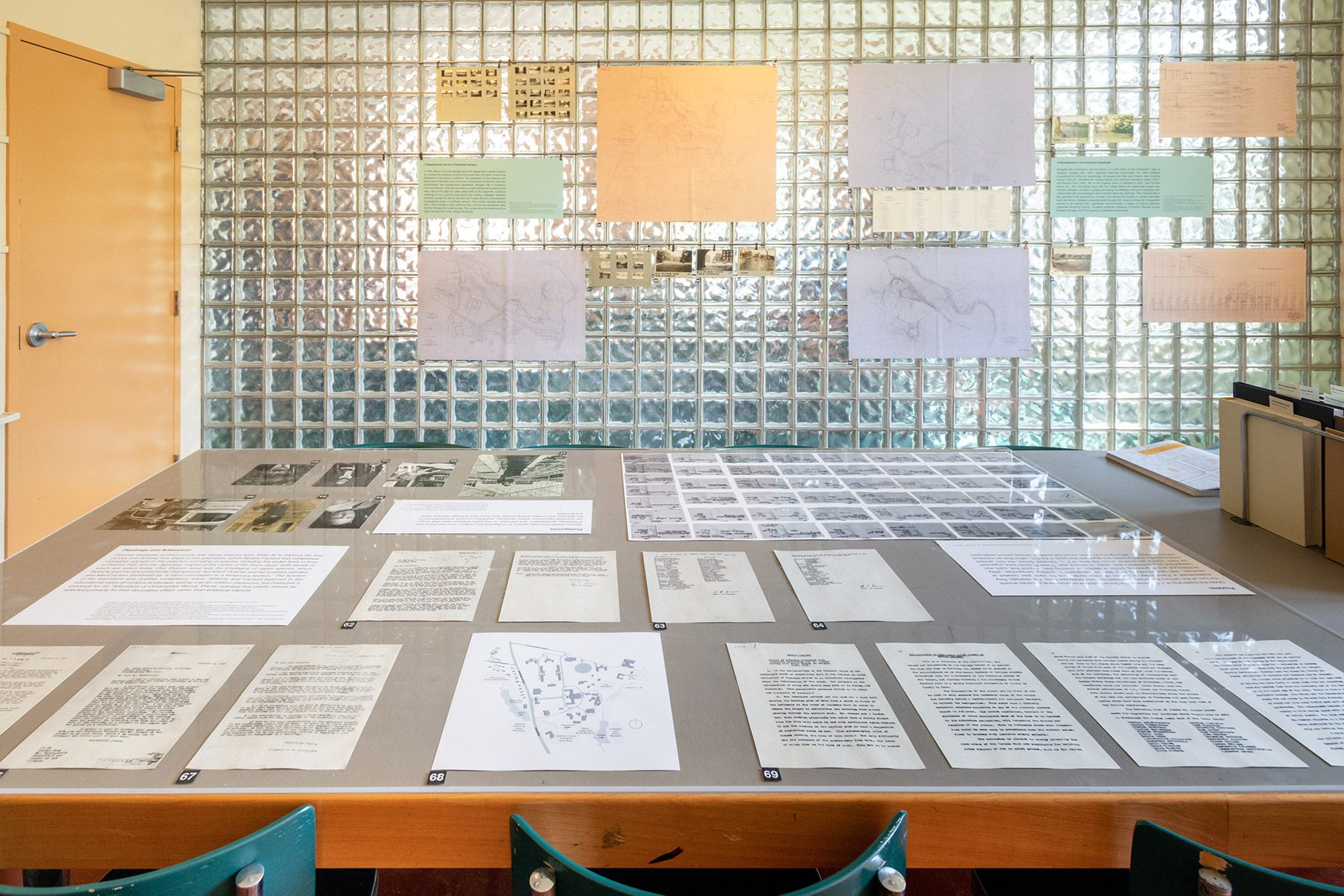
The table vitrine presents Arboretum planting plans and correspondence, and documents showing the organizational practices that the Olmsted firm established for the emerging field of landscape architecture.
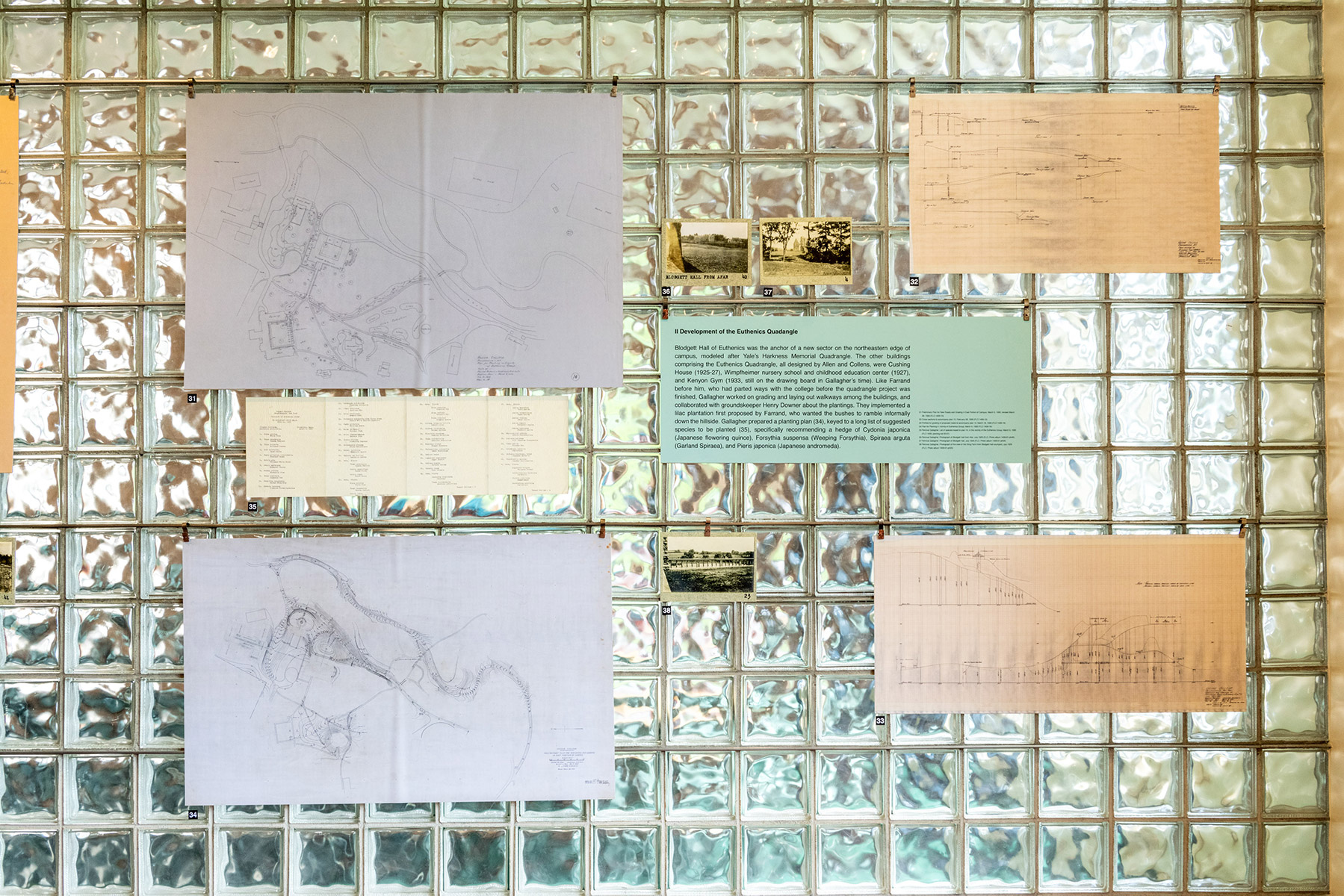
On the south wall, drawings, planting plans, and topographical studies present ideas for landscaping around the newly-built Blodgett Hall, where Gallagher worked on grading and laying out walkways among the buildings, and collaborated with groundskeeper Henry Downer about the plantings.
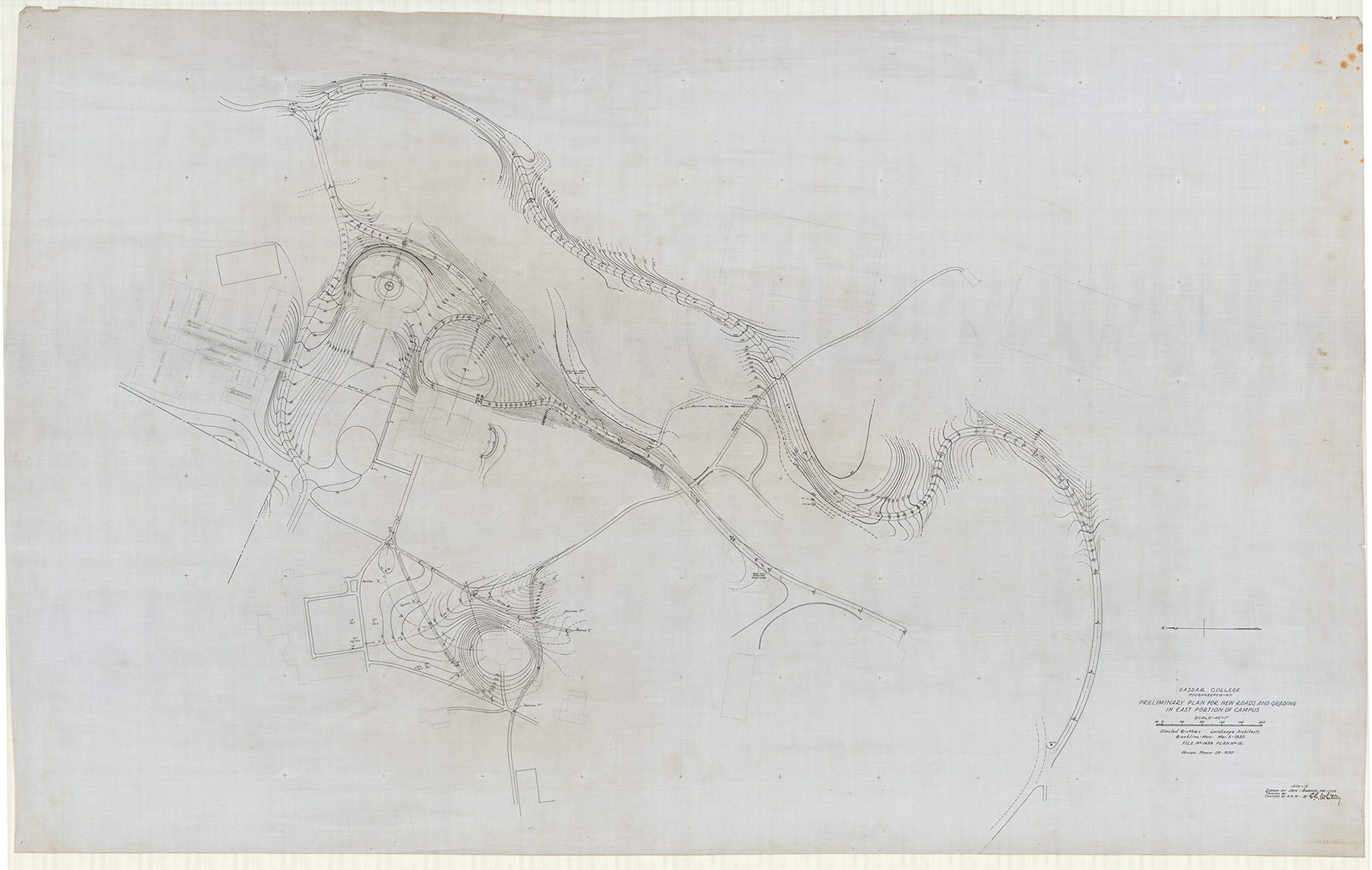
Olmsted Brothers, Preliminary plan for new roads and grading in east portion of campus, around Blodgett Hall, March 28, 1930. (United States Department of the Interior, National Park Service, Frederick Law Olmsted National Historic Site, 1439-15).
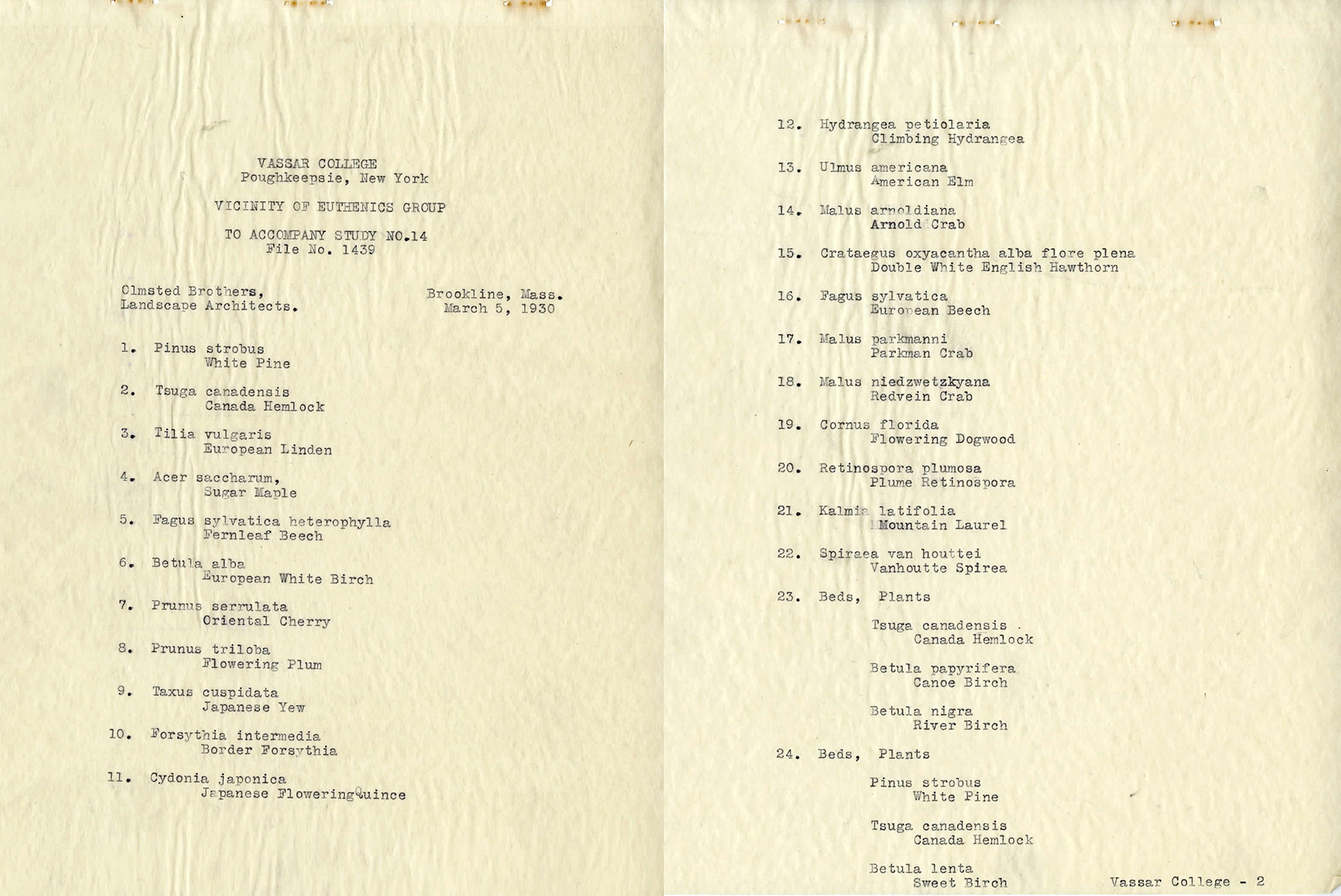
Olmsted Brothers, Planting List for the vicinity of Blodgett Hall, March 5, 1930. (United States Department of the Interior, National Park Service, Frederick Law Olmsted National Historic Site, 1439-02-01).
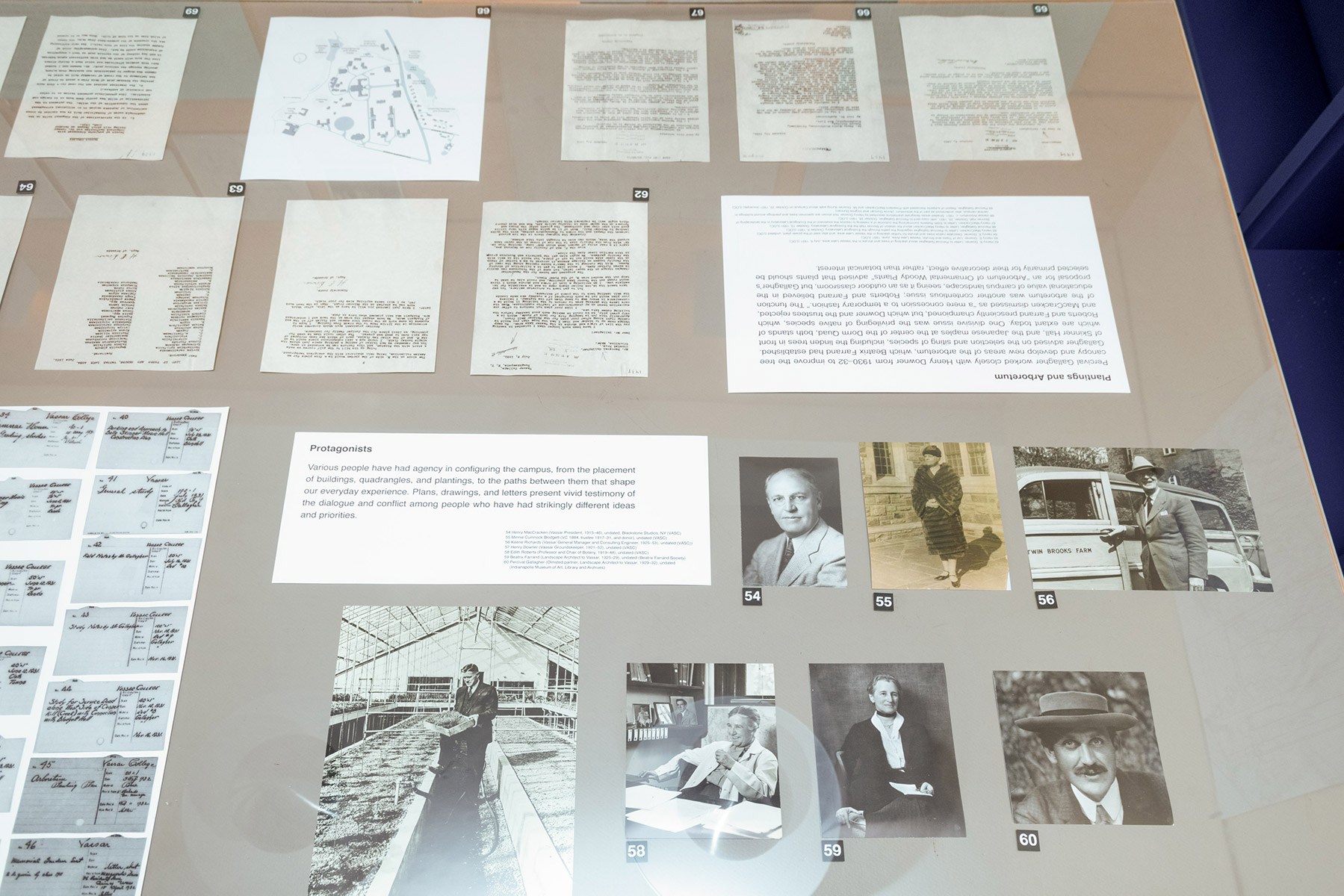
Various people have had agency in configuring the campus, from the placement of buildings, quadrangles, and plantings, to the paths between them that shape our everyday experience. Plans, drawings, and letters present vivid testimony of the dialogue and conflict among people who have had strikingly different ideas and priorities.
Research in the Library of Congress, the Frederick Law Olmsted National Historical Site, and Vassar Special Collections revealed that three generations of the Olmsted firm consulted at Vassar, at very different stages of the College’s development. First, Frederick Law Olmsted and his partner Calvert Vaux came in 1868; then John Charles Olmsted made fundamental recommendations for the College’s expansion beyond Main Building in 1896; and in 1929-32, Olmsted partner Percival Gallagher directed topographical studies and made recommendations for grading, circulation, and plantings.
Elet researched the first two phases herself; for phase three, she engaged students in her course CLCS/Art 120: The Vassar Campus to do preliminary research, then developed a Ford Scholar project, undertaken by Caleb P. Mitchell, ’22. The culmination of this research is the exhibition The Campus Green: The Olmsted Firm’s Designs for Vassar College, organized and designed by Elet and Mitchell, and presented in the Vassar Art Library. This architecturally significant space—the first modernist interior in an American college—was designed c. 1935, just a few short years after the Olmsted firm made the drawings for Vassar that are displayed there. The current exhibition design is in dialogue with this historic space.
The exhibition presents letters by Vassar presidents, trustees, and the Olmsteds, John Charles Olmsted’s written recommendations, and Percival Gallagher’s photos of and drawings for the campus, as well as photos and newspaper clippings that trace the evolution of campus landscape design. Beyond clarifying the Olmsted firm’s activities, the exhibition also addresses the agency of various campus planners; the use of native or exotic plant species; the choice of formal or natural landscape styles; gendered design for a women’s college; related issues of protection or openness; the form and function of a campus arboretum; and the changing role of the landscape architect in the nineteenth and twentieth centuries.
Much has changed since the Olmsted partners were here, but the central core of campus envisioned by J. C. Olmsted—the rectangular green comprising the Chapel and Library Lawns, and the Dorm Quad—remains virtually unchanged. And we may still see plantings recommended by Gallagher, from the linden trees in front of Skinner Hall to the Japanese maples at the center of the Dorm Quad. The exhibition’s focus on diachronic campus development underscores the importance of landscape design and stewardship in creating our sense of place, and the significance of campus history as a basis for making informed plans for the future.
For further information, see the accompanying exhibition brochure; Elet’s article “Échelon, Quincunx, Quadrangle: The Olmsted Firm and Campus Planning in the Early Decades of Vassar College,” published in the Journal of Planning History in March 2022; a story on Mitchell’s Ford Scholar project; and the Vassar Campus History website.
The exhibition and brochure were funded by the Art Department’s Agnes Rindge Claflin Fund.